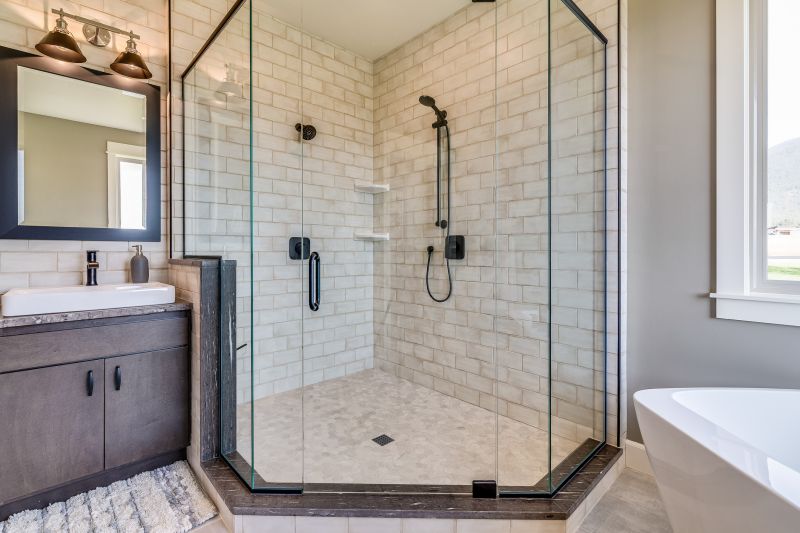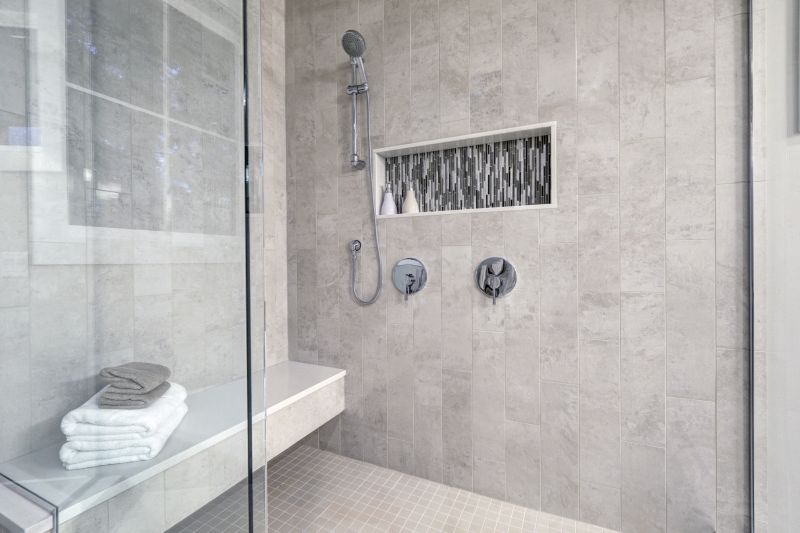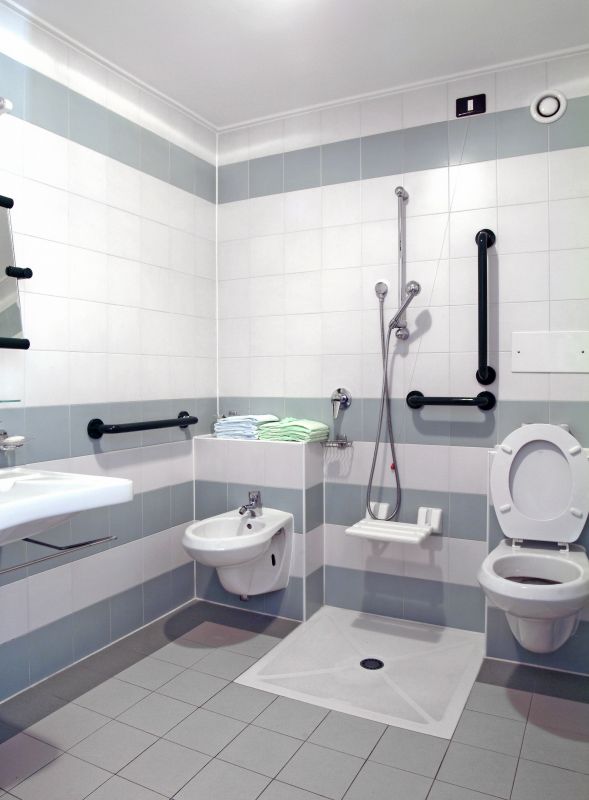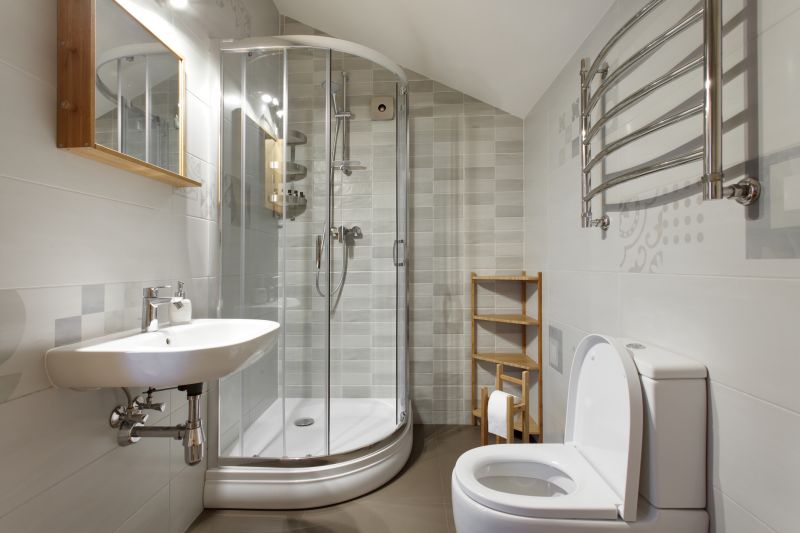Small Bathroom Shower Planning Tips
Designing a small bathroom shower requires careful planning to maximize space and functionality. Effective layouts can create the illusion of a larger area while providing comfort and style. Choosing the right shower configuration is essential to optimize limited space without sacrificing usability. Various layout options, such as corner showers, walk-in designs, and enclosed stalls, can be tailored to fit small bathrooms in Granite City, Illinois.
Corner showers utilize two walls, saving space and allowing for more room in the rest of the bathroom. These layouts are ideal for compact bathrooms and can be customized with sliding or pivot doors to enhance accessibility.
Walk-in showers eliminate the need for doors, creating an open feel that visually enlarges the space. They often feature frameless glass and minimalistic fixtures, making them a popular choice for small bathrooms.




In small bathrooms, the choice of shower enclosure plays a significant role in space perception. Frameless glass doors and clear glass panels create a seamless look that opens up the area. Incorporating built-in niches or shelves within the shower walls provides storage without encroaching on the limited space, maintaining a clean and uncluttered appearance. Additionally, selecting compact fixtures and fixtures with a sleek profile can further enhance the sense of openness.
| Layout Type | Advantages |
|---|---|
| Corner Shower | Saves space and fits into small corners, freeing up room for other fixtures. |
| Walk-In Shower | Creates an open, spacious feel and is accessible for all users. |
| Enclosed Stall | Provides privacy and containment of water, ideal for small bathrooms. |
| Neo-Angle Shower | Utilizes corner space efficiently with a stylish angled design. |
| Sliding Door Shower | Prevents door swing space issues, suitable for tight areas. |
| Curved Shower Enclosure | Softens the look and maximizes shower space in small bathrooms. |
| Open Concept Shower | Minimal barriers make the bathroom appear larger. |
| Glass Block Shower | Adds privacy while maintaining a light, open atmosphere. |
The selection of materials and finishes also impacts the perception of space. Light-colored tiles, large-format materials, and reflective surfaces help to create a brighter and more expansive feel. Proper lighting, including recessed or wall-mounted fixtures, can illuminate the shower area effectively, making the space inviting and functional. Small bathroom shower layouts should prioritize ease of cleaning and durability to ensure long-term satisfaction.
Ultimately, a well-designed small bathroom shower combines practical layout choices with stylish details. Whether opting for a corner shower, a walk-in design, or a custom enclosure, the goal is to maximize every inch of space while maintaining a cohesive look. Proper planning and innovative design solutions can transform even the tiniest bathrooms into functional and appealing spaces.

